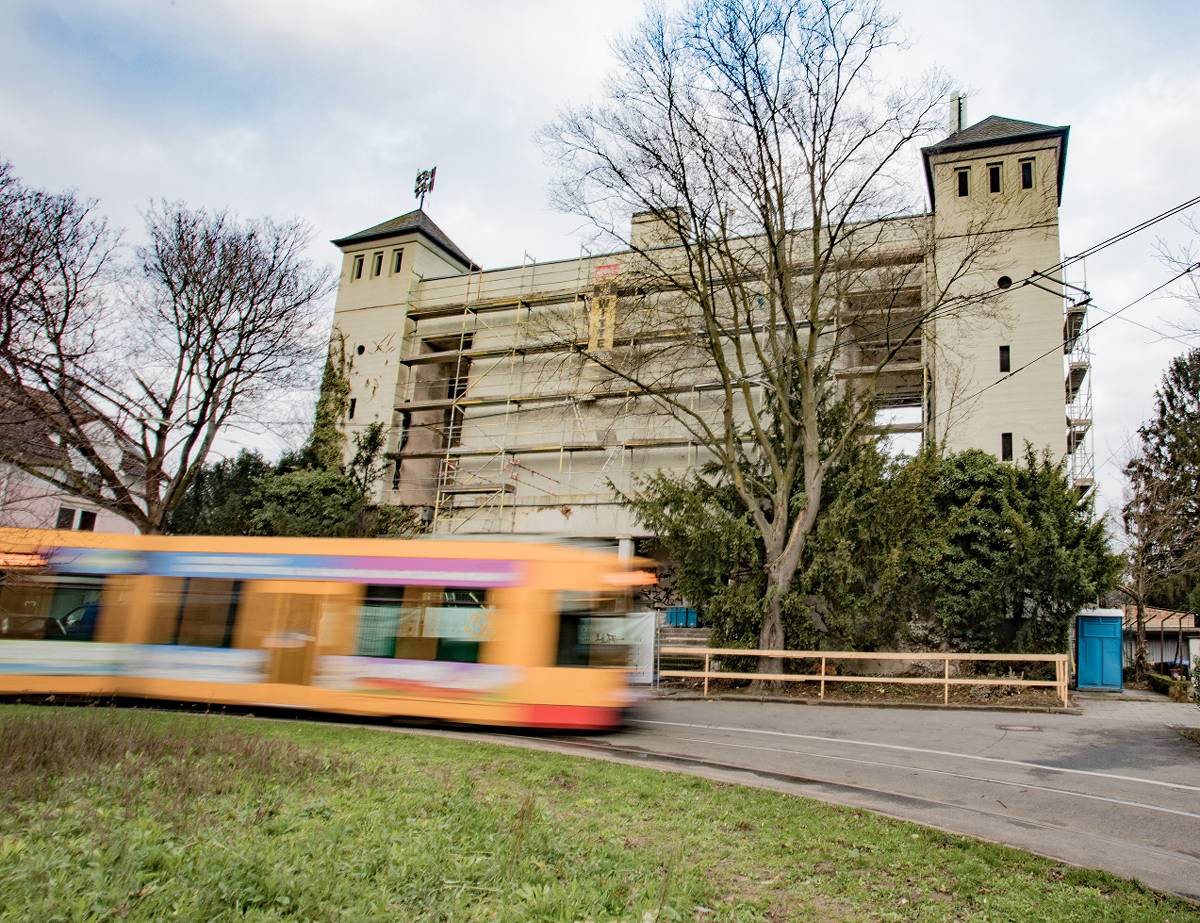First tenants to move in at Christmas Bunker in Dottendorf will be converted into an apartment house
Dottendorf. · Two brothers want to convert the building from the Second World War on Quiriniusplatz in Dottendorf. It is not the first bunker they have renovated. The apartments are to be between 75 and 112 square meters in size.
For about 80 years the face of Quirinusplatz in Dottendorf was shaped by the massive concrete facade of the bunker. Now two huge holes in the masonry allow a view of the gardens behind it: built in 1941/1942 as an air-raid shelter, modern apartments are currently being built in the bastion from the World War II era. "The first tenants will move in at Christmas," Andreas Frey is confident.
Together with his brother Stephan, he bought the monument in 2014 from the Federal Institute for Real Estate Affairs. And the two engineers know exactly what they have gotten themselves into. As early as 2012 they bought the high bunker in Beuel on the corner of Auf der Schleide/Goetheallee and converted it into apartments.
In Dottendorf, the brothers will create eight apartments in different sizes (75 to 112 square metres). As unusual as the construction is, the work will be difficult. The exterior walls are up to two meters thick, in the cellar area even three meters. "We have to work together with specialist companies," explains Andreas Frey. "Otherwise it won't work."
In recent weeks, for example, a company from northern Germany was on site in Dottendorf to saw window openings out of the thick concrete façade. The problem was not only the thickness of the masonry. Rather, the craftsmen repeatedly came across steel wires that were used to reinforce the interior.
The two entrepreneurs have no problem with the preservation of historical monuments. "We have always enjoyed working with the Historical Monuments Board. We always met competent partners who presented us with suggestions and solutions," says Frey. "This time, too, the cooperation with the city is working extremely well," he praises.
In reconstructing the building, the brothers want to preserve much of the past. "The locks will remain as they are, as well as the many signs inside," promises Andreas Frey. There are also already people interested in the apartments. "The real estate market in the Cologne-Bonn area does not offer much at present," observes Frey. That's why there are always interested parties for unusual properties.
The Dottendorf bunker with an almost rectangular floor plan has two lateral tower buildings, an entrance portico and lateral and rear bay window extensions. The flat roof is covered with gravel, the two corner towers have slate covered pyramid roofs.
In 1984 the sanitary and supply facilities were repaired for the last time. The four-storey complex has a total floor space of about 822 square metres. The building's accessibility is ideal for the housing market. The two tram lines 61 and 62 stop directly in front of the door; on Hausdorffstrasse, just a few metres away, there are stops for several bus lines. Kindergartens, primary and secondary schools are in the vicinity as well as the proximity to the Venusberg, the Rhine and the Rheinaue make the location of interest for families.
Original text: Gabriele Immenkeppel
Translation: Mareike Graepel



